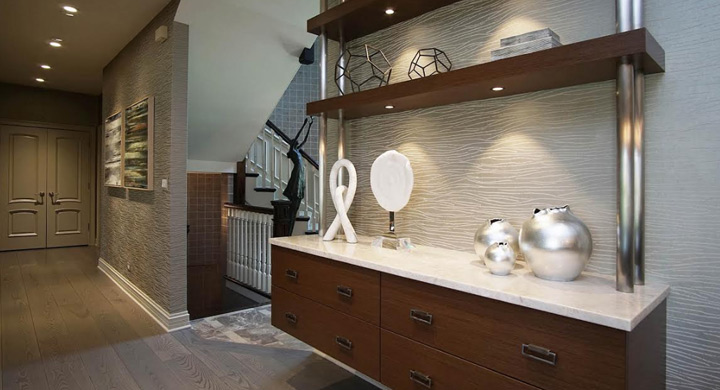What you should know before starting a home addition

The process of adding an addition to a home is no small feat. However, to ease into the process, the smartest place to start is to develop your idea into a written plan. Start mapping out your thoughts about everything you want in your addition. Think about flow and design. Also, consider consulting with a design and build contractor to assist you.
As you develop your plans for your addition, consider that permits and permissions for projects such as this will vary by city and sometimes by neighborhood. If you’re part of a homeowner association, you’ll definitely need to check the governing rules to determine if your addition project is even allowed.
Why you need permits
Just about any improvement project will require permits and inspections throughout the build process. As FEMA is known to have said: “Earthquakes don't kill people. Buildings do.” Construction permits and inspections are important because they help to ensure that the necessary steps are taken during the build to keep the structure safe. Furthermore, permits are important because if you forgo them, you could pay dearly. For instance, if you complete your project and you never pulled an electrical permit and you have a fire, your insurance company will not cover you.
You have to remember that when you pull a permit or if you contractor pulls one in your name, you are responsible for the work. This means you need to make sure you hire a trusted contractor to assist you. Furthermore, when you pull your permits, you’ll likely need a complete set of plans that include any foundation, floor and roof work that you’re doing. You’ll have to fill out an application, which might be available on the internet, but that also depends on where you live. Most people will go to city hall and get their applications for permits. Also, be ready to pay a fee for every permit. Again, fees vary by location.
Permit types
When you take on an addition project, you’re likely going to need the following permits:
- Gas
- Electrical
- Structural
- Plumbing
- Local (any unique permits required by your township or municipality)
The planning process
Additions come in a variety of shapes and sizes, but it’s important to consider the architectural style of your home and make sure your addition matches it. There might be some demolition involved, so you have to account for that.
Like we said before, map out your wish list so when you do talk to a designer, you’ll have a better idea of what your priorities are before you sit down with them. Most homeowners will interviewer designers and contractors before choosing one, which is extremely important. Shop around and make sure you’re hiring reputable and competent people.
Some of the best results come from a design and build contractor. These are companies that have everything you need under one organization. The best design and build teams will do everything for you, including pulling permits.
The New Concept 180 difference
At New Concept 180, we’ve proven ourselves as a highly experience, professional and reliable design and build contracting company. Our team of designers will help you finalize your addition project plans before we pass it off to our build team. We will stay in communication with your throughout the life of the project, and if any changes need to be made, you’ll know about it before it happens. Contact us today and let’s discuss your addition project.









