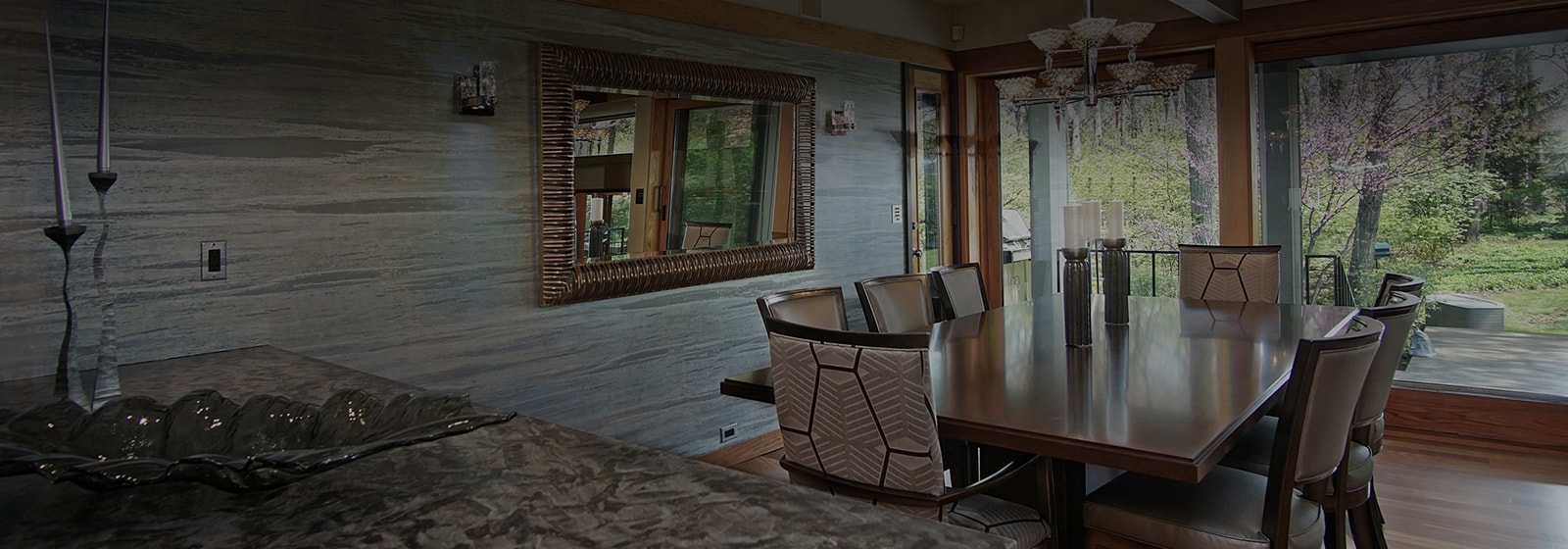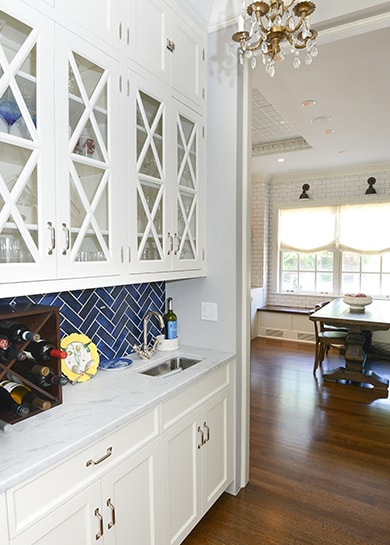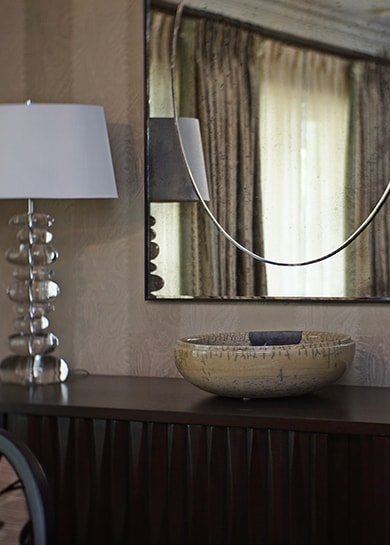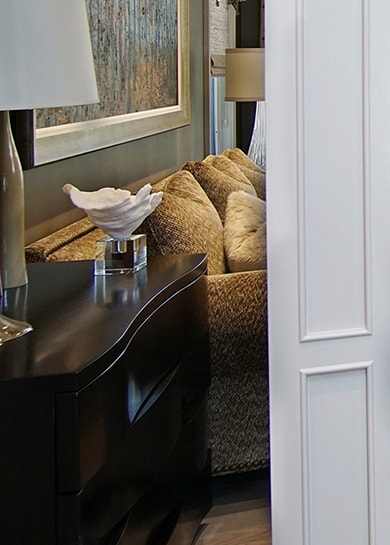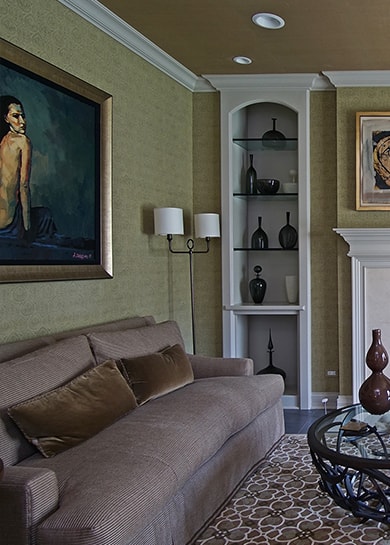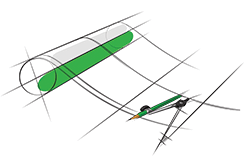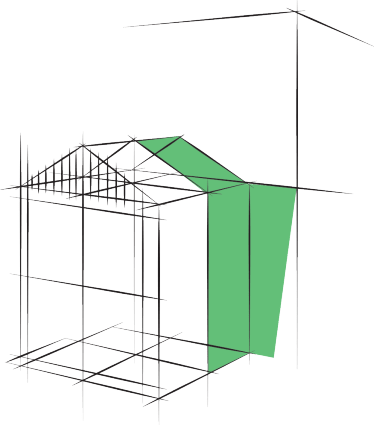Multiple Room Additions
Multiple room additions is the perfect way to create much-needed space, whether it’s to accommodate a new member of your household or for an exercise room or a home office. Whatever you envision, our team can design and build it.
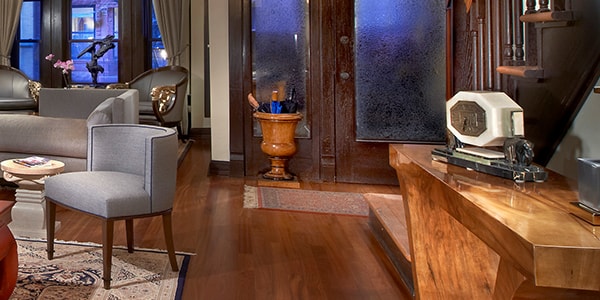
Two-story additions, second story additions, split-level extensions, and in-law additions are the most common projects homeowners pursue today. If you don’t want to go through the time consuming process of buying a bigger home, going with the addition route allows many more options. These options include adding an extra dimension to their current home, improve the livability of the space, and bringing a much-needed change to the overall style of the home.
Multiple room additions is the perfect way to create some extra space
From new garages, bedrooms, family rooms, exercise rooms, storage, kitchens and bathrooms, additions accommodate all of your needs. Our team approaches projects from the design-build perspective, which offers a more efficient method of construction.
Two story additions
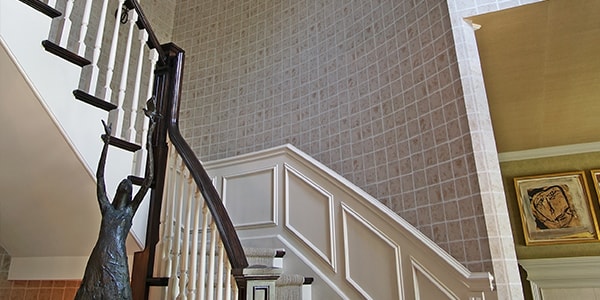
If your house already has two levels, but needs extra length or width on any side, a two-story addition is a great way to add plenty of space as well as increase your property value.
We clean our messes as they happen and drastically reduce the impact of construction on your everyday life
Our team has experience with all types of additions, which means we can walk you through the process with ease. A two-story addition is a major project that requires excavation, installing new foundation slab, upgrading electrical and plumbing, and a good amount of construction mess. However, we clean our messes as they happen and do everything we can to drastically reduce the impact that your construction project has on your everyday life. We have absolutely no intention to leave you every night living in a mess of construction dirt and dust.
Second story extensions
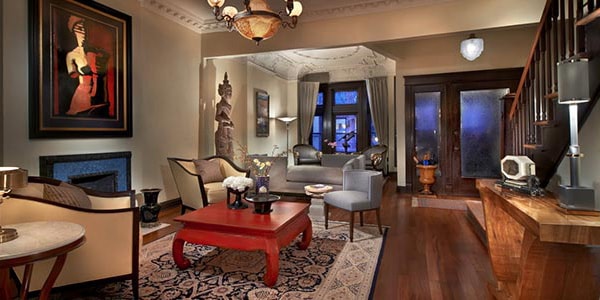
Adding a second story to a home allows homeowners to capture better views and maximize square footage by going upward when expanding outward is not an option. However, adding an extension can have a whole house impact, which is why it’s important to go over all the fine details with a professional design and build company.
Stairs, mechanical elements such as water heaters, furnace and air conditioning are aspects of a second story extension that can impact your home. For families that already love their neighborhood and don’t want to go through the process of relocating to a larger home, adding an extension is the perfect solution.
Our team of design-build experts is ready to add some extra space to your home. We will determine if your home is a good candidate for the upward extension and work with your design idea to realise your vision.
Split level additions
If you want to create or refurbish a tri-level home, our split level addition experts are ready to help you out. Extremely popular in the 1970’s, split-level extensions are making a comeback, and with the help of our constructions geeks, we can help you expand your home and make it look exceptional. And if you just don’t love the way your tri-level house looks right now, you can turn it into a beautiful, spacious and comfortable home by choosing a split level addition company like New Concept 180.
Our split-level addition services are designed to to turn your dream of a bigger home into a reality, and create a look that separates your home from the rest of the neighborhood. At New Concept 180 we have a team of experienced split level addition builders who can realise the design that you develop together with our designers, and completely transform your home. When working on your design-build project, our split level addition contractors will provide you with updates on the process and ensure that the refurbishment of your home is smooth, clean, and disturbs your everyday life as little as possible.
In-law additions
The multigenerational household is often pushed for space. An extra bedroom, closet, bathroom and storage area that a standard in-law suite provides can knock down a lot of the stress that multigenerational households experience when space is limited.
Whether it’s just another bedroom, an extra bathroom, storage area or a complete suite, we can handle your project with ease
Choosing a design-build contractor like New Concept 180 guarantees that your vision for the living space of your in-laws is not strayed from, and the project is finished on time with stunning results. Whether it’s just another bedroom, an extra bathroom, storage area or a complete suite, we can handle your project with ease.
Experienced room additions contractor
Rather than working separately with a designer, an architect, a contractor and subcontractors, our team already has all the expertise required for any addition project. This means you’re not paying architectural fees, design fees, and going through the difficult process of finding the right construction company to handle your project. We take care of everything ourselves. And keep you updates on the progress of your project.
Call us at (847) 565-1060 and let’s discuss your addition!

