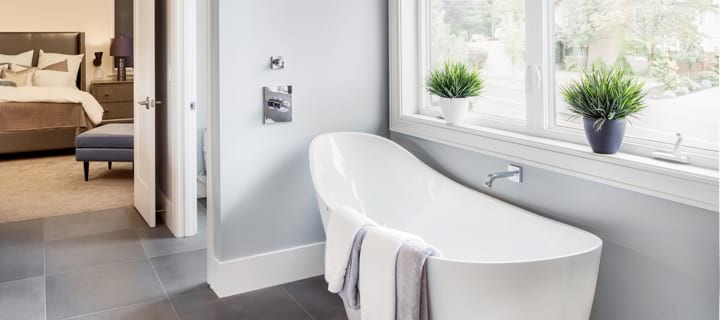Quick Tips on Building an Addition for a Master Bedroom Suite and Bath

If you’ve watched any reality home improvement shows, you know that what people want today, whether they’re house hunting or taking on a remodeling project, is an “en suite.” Americans are great at lifting French phrases (i.e. cinema verite, c’est la vie), and we’ve done it again to fancy-up what has long been known as a master bedroom suite.
Most people who add an en suite just want to improve their quality of life and add some extra comfort, and that’s exactly what they get when the project is completed. The bathroom can be as exotic or as functional and plain as taste and budget allow. However, extras, such as walk in closets and full-on dressing rooms can also be part of an en suite.
If you want to turn your bedroom into a “master” or en suite, you’re going to need more room, which means you have to decide whether you’re going to convert existing space, or build an addition either up or out. In most cases, building an addition makes the most sense, as most homeowners can’t convert existing space as its already being used for specific purposes.
Determining space
If your master bedroom is going to be on the ground floor and you can’t convert existing space into a bathroom, you’re most likely going to lay a slab of concrete or foundation on which the new addition will sit. This, obviously, requires that you have ample yard space and that your new structure is up to code in regard to how close it is to your neighbor.
If your master bedroom will go on the second floor, adding reinforcement to the house below will be necessary to handle the new load. This could also include an alteration of your roof system. New plumbing routes tying into the current system will be in order, as well.
Building up is a great way to preserve your yard space. However, keep in mind that as we age, most prefer to have easy access to the bedroom and bathroom, which means no stairs.
In either case, ground or upper floors, you’ll need to have electric wiring routed to your electrical panel. You’ll need to bring in ductwork from existing ducts so you can have heat in the winter and cool air in the summer. These factors often push homeowners to convert existing space rather than building up or out.
Guiding questions
To plan your project more effectively, consider the following questions that are commonly asked when taking on this project:
- Will the addition be built in a place where you can have ample privacy?
- How will the new addition blend with the existing exterior of the home?
- Do you want to include furniture?
- Tub or no tub?
- Single or double sink(s)?
- Single or multiple showerheads?
- Bathroom access to one room or two?
- Will you be taking advantage of a great outdoor view?
- Do you want extra closet space or a walk-in closet?
- Radiant floor heating?
Make a wish list and work with a design/build contractor to find out what you can get and what just isn’t going to be feasible given the space and/or budget with which you have to work.
Utilizing existing space
If your budget is tight, it’s possible to use existing space to get what you want, but at less cost. However, this wont’ be a DIY project because qualified, experienced contractors will be required to get this complex job done right. Most of these savings are related to excavation and foundation or slab work, which can be pricey.
Speaking of cost, you must consider the value involved. For example, is what you’re spending on this master bedroom suite out of line with neighborhood price ranges? Because if you over extend and you plan on selling one day, you’re not going to get back what you put into it.
Current trends
Gaining a spa-like experience is a huge hit with homeowners today. They want a private and secluded area to luxuriate, which is why they’re including extras like walk-in showers, stand-alone tubs, custom lighting systems in the shower, built-in seats and benches in the showers, and adding hand shower fixtures are all trending.
Another trend is chrome. Polished chrome, to be exact. In the shower, on the light fixtures and in the tub and sink, polished chrome is trending. However, the walls are remaining neutral, such as off-white and beige. White continues to be a leading color for walls, with perhaps an accent wall with a more bold color that suits the personality of the homeowner.
Bringing in the right contractor
This is probably one of the biggest concerns homeowners have – who can help design and build the project?
Only choose a contractor that has been fully vetted. They must have references that you investigate, and they must be excellent communicators as you discuss your project with them. Also, you’re going to see an advantage in choosing a design-and-build contractor, because not only do they design it to your liking, they have the experience to offer suggestions that most homeowners never think of, and then they pass the blueprints on to their in-house build team, which means there is never a lack of communication.
At New Concept 180, we’ve helped many clients get the master bedroom they’ve always wanted. We’re design-and-build experts with a team stacked with every possible professional required to tackle this type of work. Contact us today and let’s talk about the en suite of your dreams.









