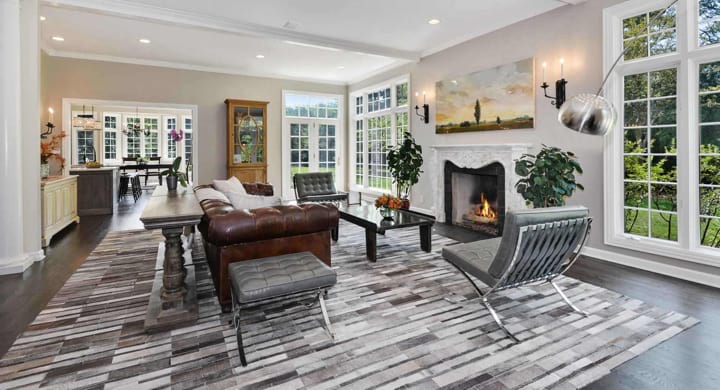The Pros and Cons of Open Floor Plans in Home Remodeling: Is It Right for You?

Open floor plans have become increasingly popular in home remodeling in recent years. An open floor plan is a layout where several different rooms flow into one another without being separated by walls or doors. This type of floor plan offers a number of advantages, but there are also some downsides to consider. In this blog post, we'll take a closer look at the pros and cons of open floor plans in home remodeling.
Pros of Open Floor Plans
Enhances the feeling of spaciousness
Open floor plans create a sense of spaciousness in your home. When you remove walls and barriers, it makes the space feel larger and more open. This is especially beneficial in small homes, where the lack of walls can make a space feel much larger than it actually is.
Increases natural light
Open floor plans also allow more natural light to enter the space. Without walls blocking the flow of light, your home will feel brighter and more welcoming. This is especially true if you have large windows or glass doors that allow natural light to enter the space.
Provides better socializing opportunities
Open floor plans also allow for better socializing opportunities. With fewer walls dividing the space, it's easier for family and friends to interact with one another, even if they're in different parts of the room. This is particularly beneficial for families with young children, as it allows parents to keep an eye on their kids while still enjoying time with their guests.
Enhances home value
An open floor plan is an attractive feature for homebuyers, and it can increase the value of your home. When you decide to sell your home, an open floor plan can be a big selling point and set your home apart from others on the market.
Cons of Open Floor Plans
Lack of privacy
One of the biggest downsides of an open floor plan is the lack of privacy. Without walls separating the space, it's more difficult to find a quiet space to work, study, or relax. This can be particularly challenging for families with young children, as it can be hard to find a quiet space for nap time or homework.
Lack of defined spaces
Open floor plans can also make it challenging to define different spaces within your home. Without walls or doors, it's harder to separate the kitchen from the living room or the dining room from the entryway. This can make it more difficult to organize your home and make it feel cluttered.
Noise pollution
Open floor plans can also create noise pollution in your home. When you remove walls, it's easier for sound to travel throughout the space. This can make it challenging to enjoy quiet activities or conversations in your home, as even a quiet conversation can be overheard throughout the space.
Difficulties with heating and cooling
Finally, open floor plans can make it more difficult to heat and cool your home. Without walls to separate the space, it can be challenging to maintain a consistent temperature throughout the space. This can lead to hot spots or cold spots throughout the room, making it less comfortable for you and your family.
Conclusion
While open floor plans have many advantages, they're not right for everyone. Before deciding to remodel your home with an open floor plan, it's important to carefully consider the pros and cons. If you're looking to create a sense of spaciousness in your home and enhance socializing opportunities, an open floor plan may be a good choice. However, if you value privacy, defined spaces, or a quiet home, you may want to consider a more traditional floor plan. Ultimately, the decision to use an open floor plan or not will depend on your personal preferences, lifestyle, and the specific needs of your family.









