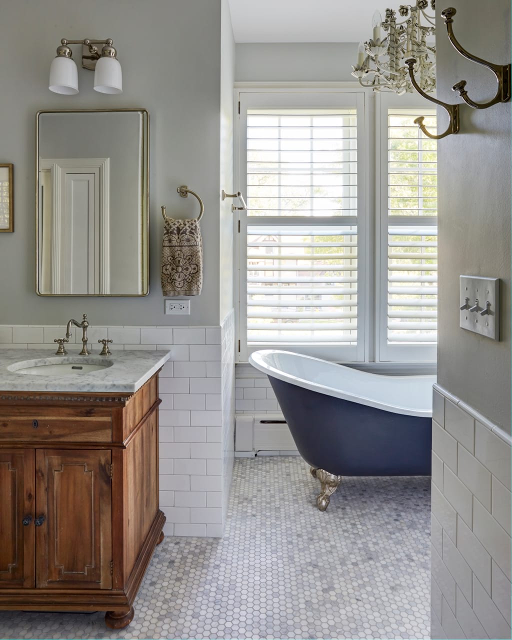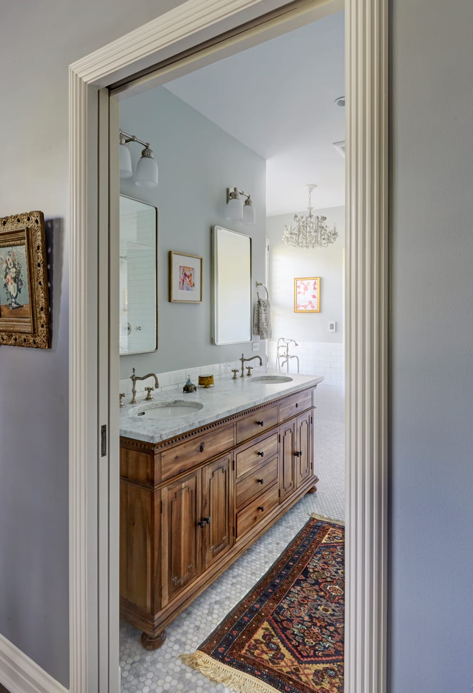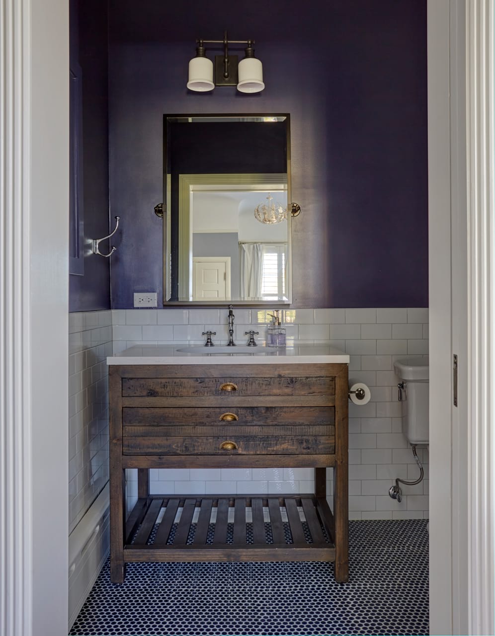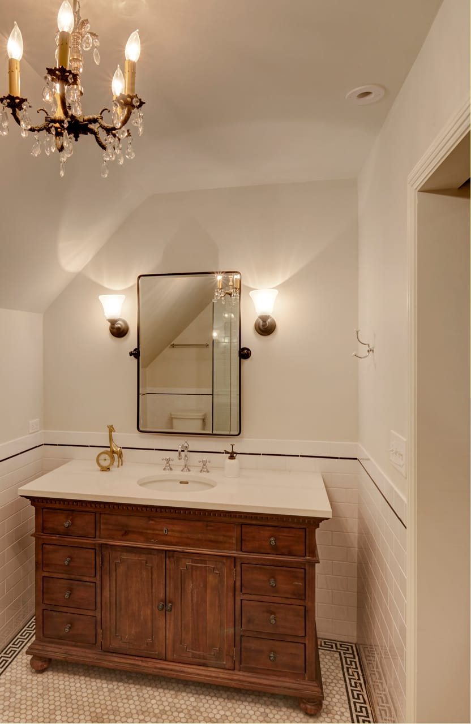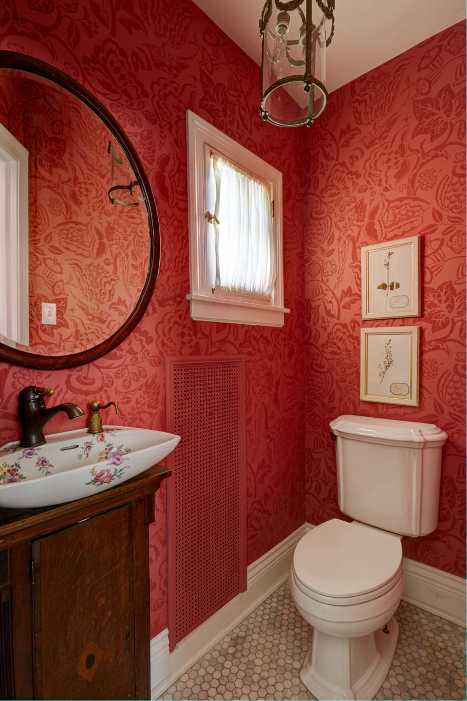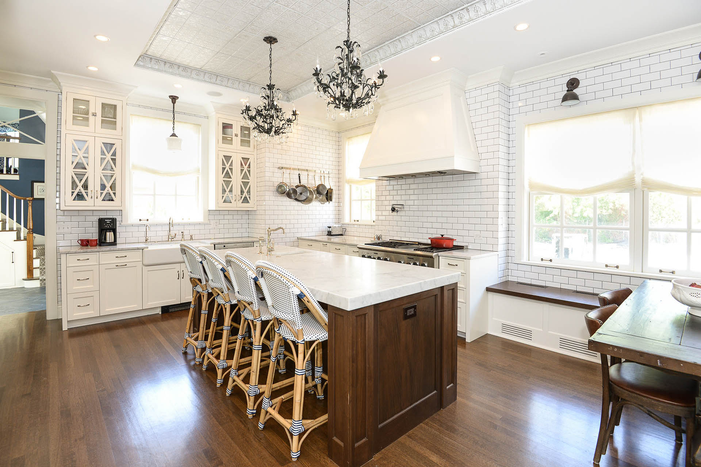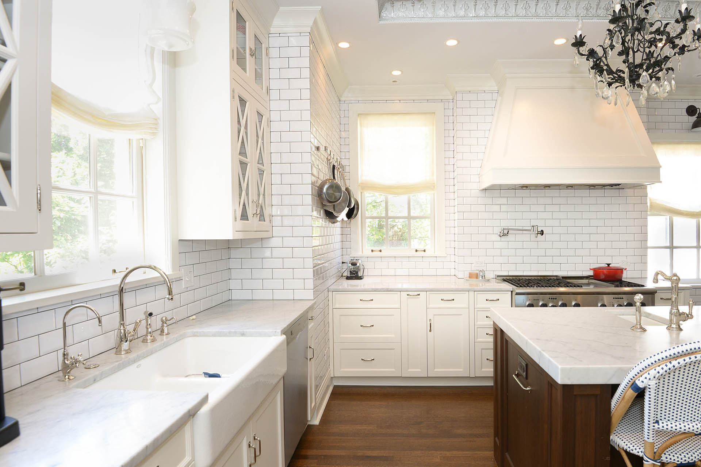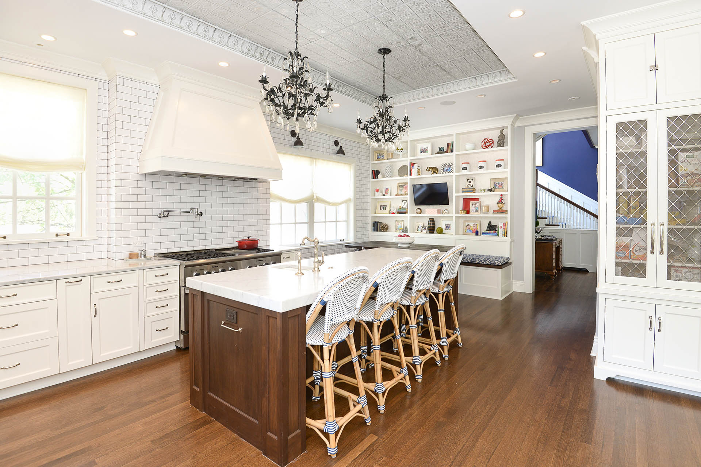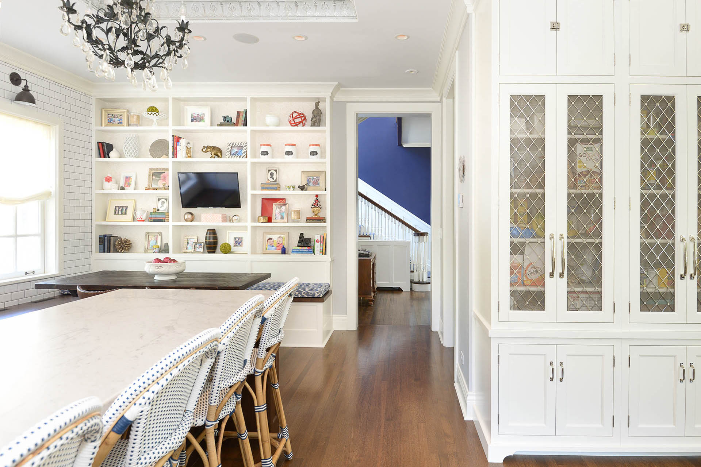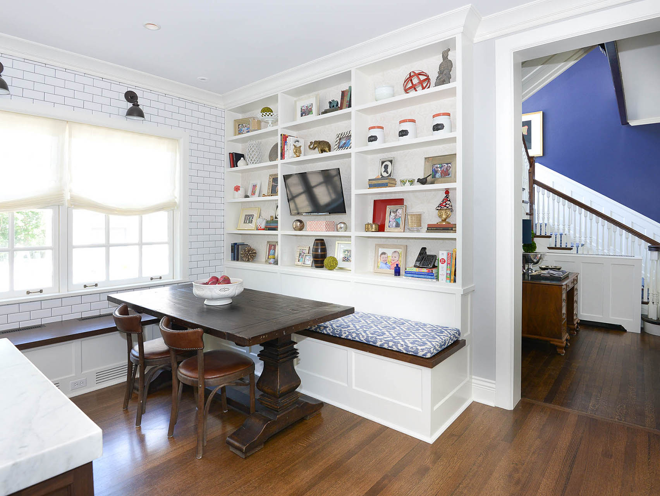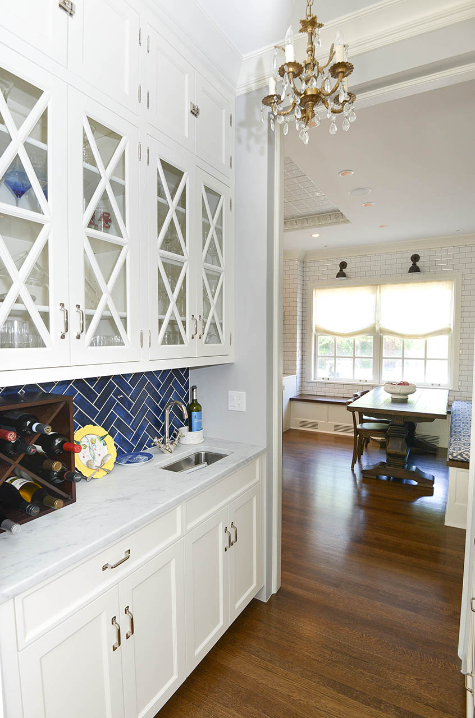Melrose
Designer: Interior design by Rebekah Zaveloff, KitchenLab
Photographer: Michael Alan Kaskel

All

Bathroom

Kitchen
Kenilworth home remodeling project
A growing family of five called us in for a home remodeling project. This family wanted to refresh their 130 year old home and make their space more efficient, functional, and up-to-date. This included reconfiguring and renovating their small office, dining room, family room and kitchen for a better flow and a more contemporary feeling, and adding a butler’s pantry.
Exclusive renovation that created a perfect flow between kitchen and family room
The house in Kenilworth that was built in 1887 presented unique challenges because of its age and structure. To realize the design, created by Rebekah Zaveloff and open up the space, we removed a wall between the kitchen and the family room, installed steel beams to provide the necessary support, and unified the ceiling heights throughout the home and finished them with a vintage tin tile. The new connection between the kitchen and the family room created the easy transition and a contemporary feeling in the space that the clients were looking for. This renovation not only improved the overall flow and integrity of the space, but also solved structural and aesthetic issues and made the home more suitable for today’s lifestyle. The family of five is very happy with the end result, and enjoy quality time together in the renovated space.
Begin Transforming Your Home Today
The first step towards your goal always seems like the most nerve wrecking. It doesn’t have to be. Our team is ready to listen to your ideas and understand your needs. Simply set the date for your appointment and we will begin realising your vision.

