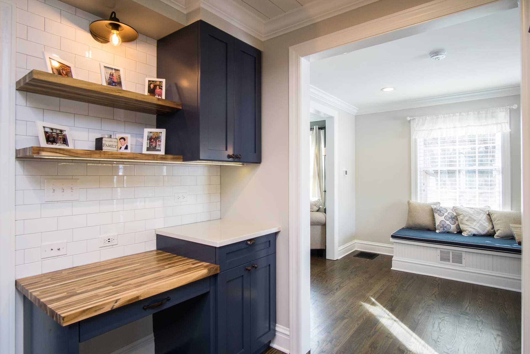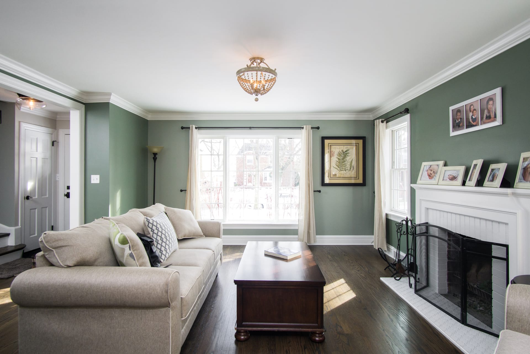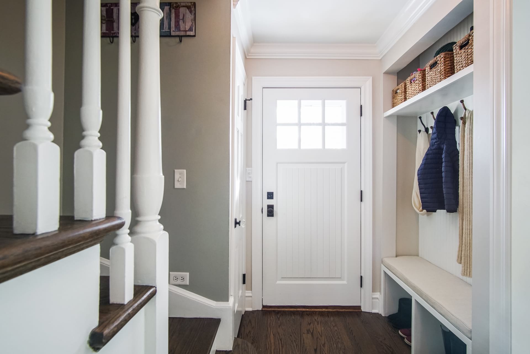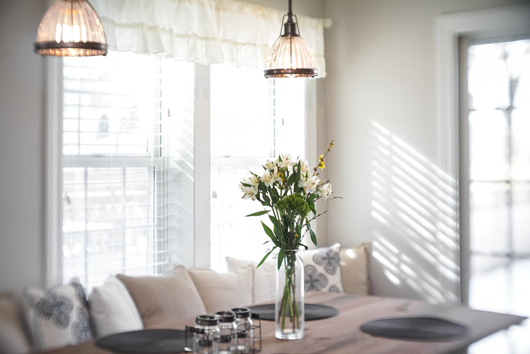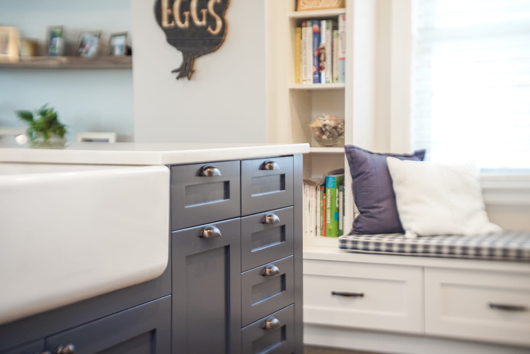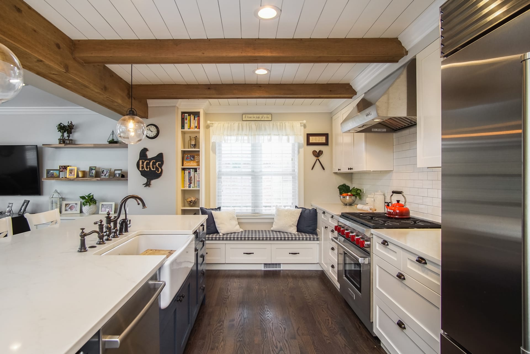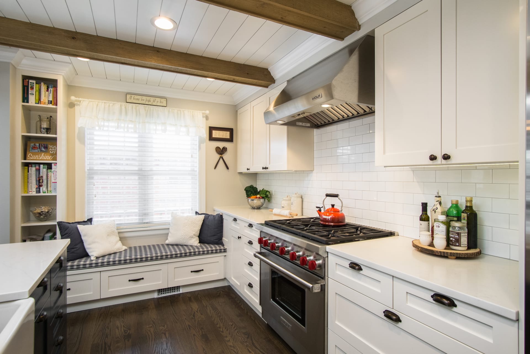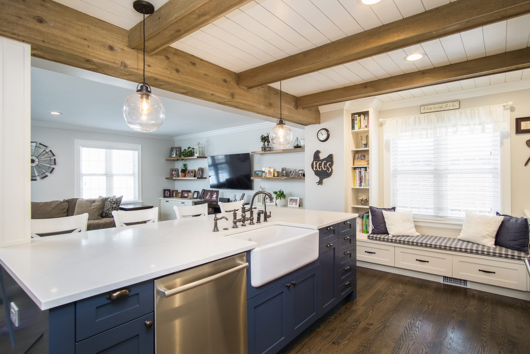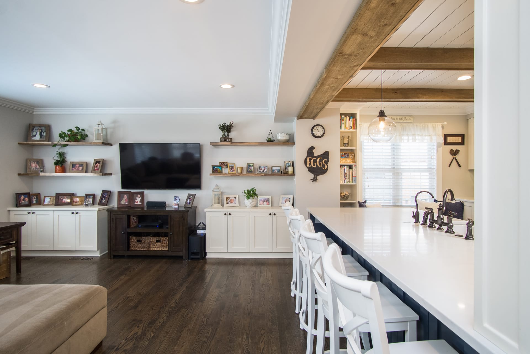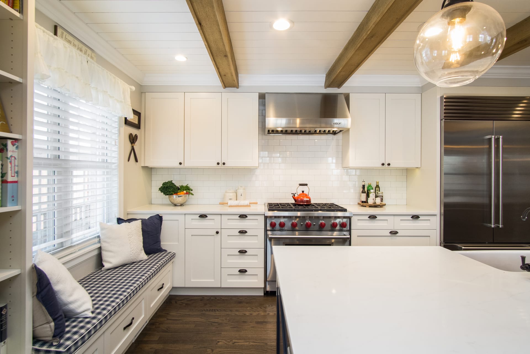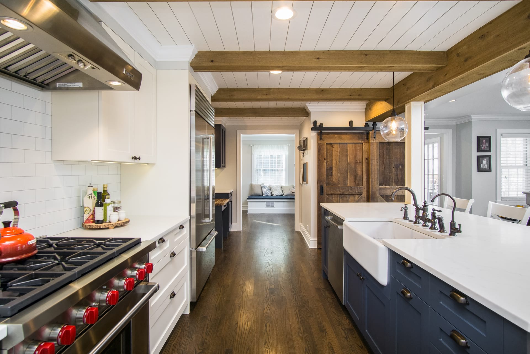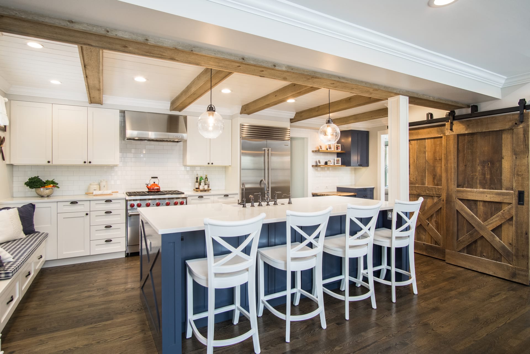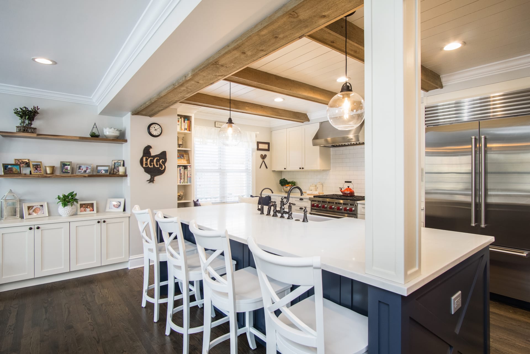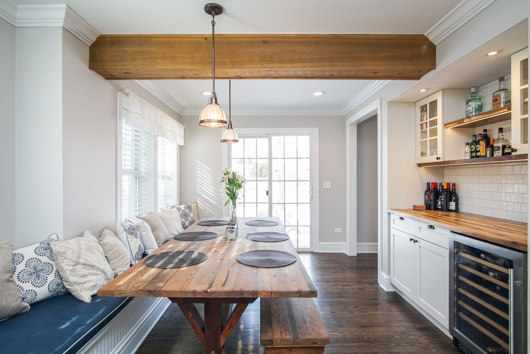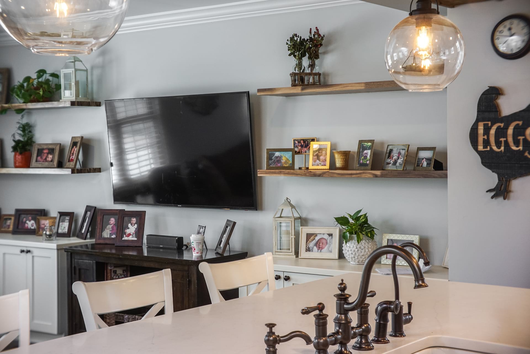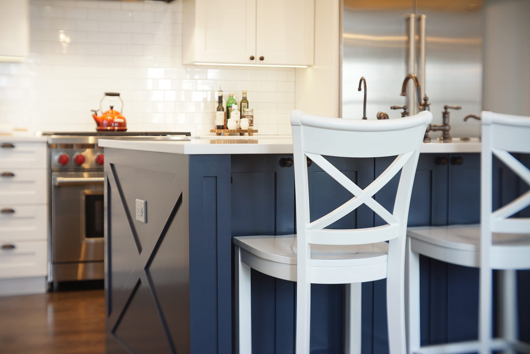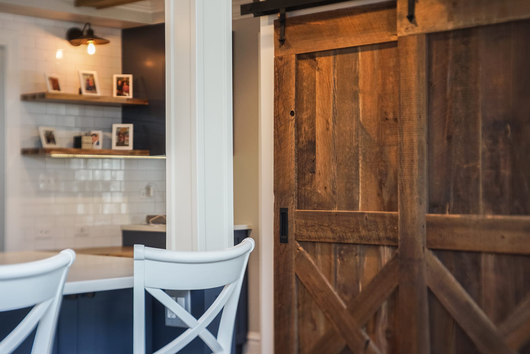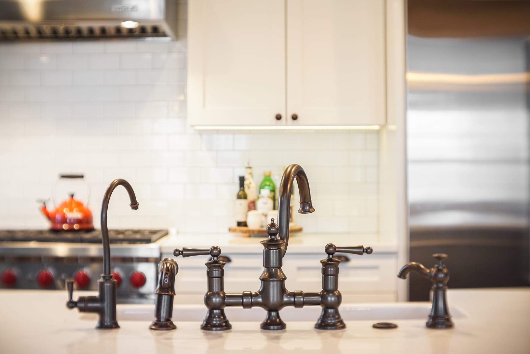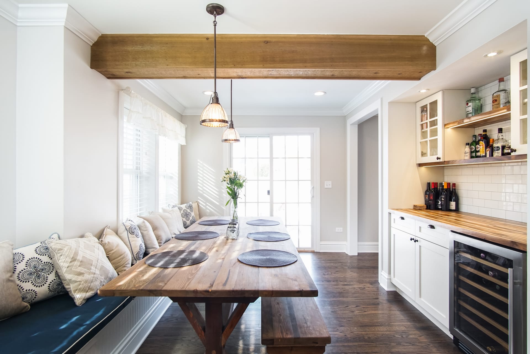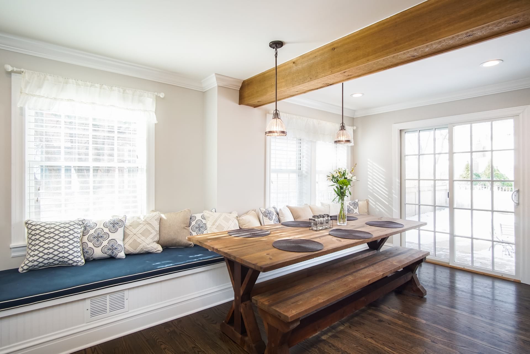Leader

All

Interior

Kitchen
Home design build project in Chicago
The main goal of this project was to optimize the existing square footage. Our client wanted to create a space that felt as open as possible. Once the family walked through the front door, they wanted to see the backyard. Integrating the support structure into the design so that it would not look like a basement with lots of columns was the main challenge. After many reiterations comparing the pros and cons of each, we created a more unified space. The location we chose for the bar allowed us to create the wanted opening width with only one additional column. Without adding any additional square footage, we were able to make the house feel twice as big as it did before.
Kitchen remodeling in Chicago any chef would love
Immediately after establishing the house layout, we got into the details of the kitchen remodeling, which was another priority for our clients. We selected finishes that added character and warmth to the kitchen’s functional layout. Final kitchen design was a blended version that captured the modern rustic feel they were looking for while creating a functional kitchen. Not only the kitchen but also the family room and dining room now feel like one cohesive space they can use as a family.
Begin Transforming Your Home Today
The first step towards your goal always seems like the most nerve wrecking. It doesn’t have to be. Our team is ready to listen to your ideas and understand your needs. Simply set the date for your appointment and we will begin realising your vision.

