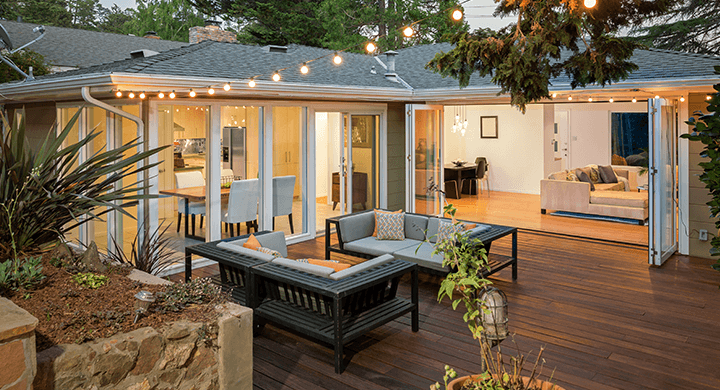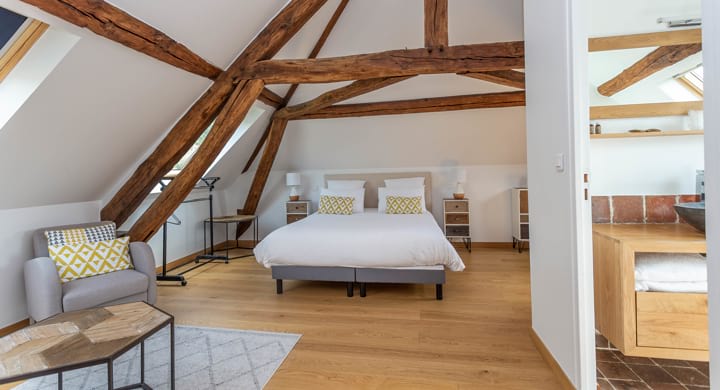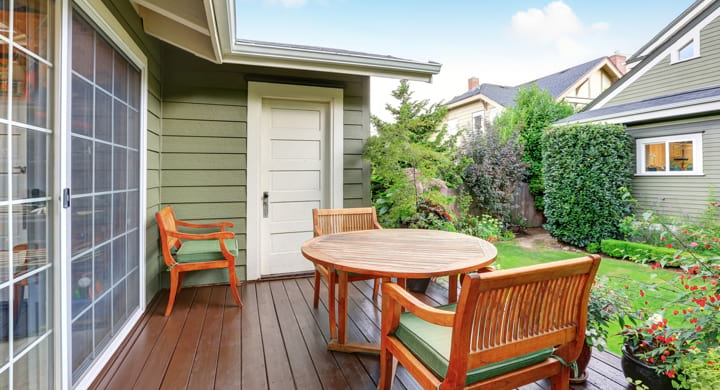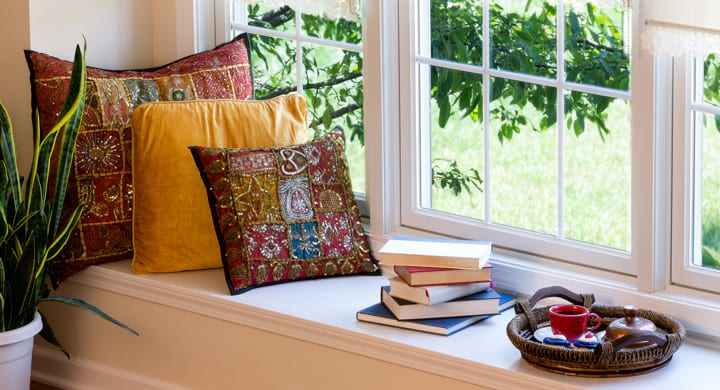Exploring the Benefits of Building a Guest House

Growing families, multi-generational families and homeowners simply looking for more space or perhaps rental income are all pushing the movement to build guest houses. The reasons for building them are numerous and there are plenty of benefits to taking on a project that concludes with the addition of new and highly functional living space.
From “granny flats” to “granny apartments” to “backyard cottage,” the guest house goes by many names because they have so many uses, which is perhaps one of the biggest benefits of building one – there is just a lot you can do with it.
Things to consider before building a guest house
Before you embark on building a guest house, you need to find out what’s legal and what’s not legal in your municipality, because different rules on guest houses exist depending on where you are. You should also make sure you aren’t living in a subdivision where the homeowner’s association doesn’t allow guest houses.
Because it’s “just” a guest house doesn’t mean this is not a serious undertaking, because it’s like any other construction job that requires permits and strict adherence to construction regulations. Working with an architect or a design and build contractor can get you through the planning stages with ease.
You also have to consider if your guest house might block your favorite view. You need to visualize how the addition of a new structure in your backyard is going to impact your surroundings.
Obviously, there is a cost associated with building a guest house, which is why you need to look into financing ahead of time so you have more options in what goes into your guest house, as well as its size.
The pros and cons of having a guest house on your property
Good planners consider the pros and cons of a project before taking the next step forward, and embarking on a guest house project definitely needs to consider thinking about the positives and negatives.

The most obvious “pro” is that you’re gaining extra space, which can be used any number of ways. The most obvious “con” is that this project is going to cost you some money. Let’s look at some other things to consider as you make your “pros and cons” list.
Top benefits of building a guest house
Guest homes range (on average) between 600 and 1,500 square feet, which is plenty of room to offer you many options in how you’ll use it. The following are some of the most commonly held advantages:
- Additional living space Whether you’re using it for rental income, a place for the in-laws to stay or for entertainment for the family, additional living space is a massive benefit to having a guest house built on your property.
- Comfortability of private space allows guests feeling more like they are at home You want to entertain your visiting friends and family, but you don’t want to give up your personal space to do it. A guest home definitely takes care of that, but also gives you great access to your visitors while offering them the conveniences they can’t find in a hotel.
- Privacy and safety to escape for a relaxing moment Everyone craves a little serenity every now and then, but not many can claim it is practical for them to make that escape somewhere far from home. Walk out your back door to your guest house and suddenly you’re transported to a happy place where you can get a break from the norm.
- Comfortable multi-generational living If you’re entertaining the idea of having the extended family move in but haven’t fully accepted the idea of them sharing your living space, you are going to be well served with a guest house; it gives you and your permanent guests independence. Furthermore, this gives the older generation the ability to live semi-independently.
- Additional income using this space as a rental More and more people are renting as housing prices go sky high. While the initial investment in your guest home might seem pricey, tenants can pay your monthly bill and then some. Basically, the property pays for itself.
- Useful place for home staff Including housing in your benefits package for home staffing is a great way to attract top candidates for the job. The added perk for you is that your home staff is always available, right in your backyard.
- Adding a guest house increases the value of your property Most homeowners build guest houses for the extra space they provide, but there is also the added perk of increasing your property value. As more and more homebuyers look for properties with guest houses, your property is going to be much more enticing when you put it on the market.
- Hardscaping and landscaping upgrades Tying in hardscaping and landscaping to your guest house project is not a bad idea. While the guest house is the focus of the project, it’s also a great time to address landscaping issues that you’ve been wanting to tackle, or hardscaping projects, such as putting in pavers or fixing the driveway.
These are just the tip of the iceberg where benefits are concerned. Everyone who has taken on a guest house project comes away with their own list of positives. Working with a communicative and experienced design and build contractor will provide you with the opportunity to experience even more positives.
The cons of building a guest house
Taking on a guest house project is no small feat. There are many components that go in to it, which can be intimidating and lead to homeowners putting it off year after year. From rigors of planning, the price of the project and the amount of work it takes, let’s look at some of the cons of building a guest house:
It takes careful planning
Building a guest house is a project that begins with ideas in your head that must be fully fleshed out with a professional. There are permits that need to be pulled and decisions that need to be made as the project gets underway. If you’re not working with a highly professional crew, the planning aspect can be a real burden.
It can be costly
You’re basically building a small home, and nobody should expect that to come at bargain prices. Cost is often the reason these projects don’t pan out, but if you plan modestly and work around a budget, you can manage having a guest house that won’t sink you into debt.
It takes work
Building a guest house can disrupt your daily life, especially if construction takes place in highly traveled areas that bar entry to your home. Some contractors are better than other at keeping the noise down, cleaning up the construction zone every evening and respecting your living space.
Any construction project will come with some amount of disruption, noise and mess, but it doesn’t have to keep you from getting the guest house you want or need. When you hire the right design and build contractor, you’ll find most of the usual headaches to be less of an issue.
Types of guesthouses
One of the exciting things about taking on a guest house project is thinking of all the possibilities. It can be attached to your house, completely separate or a converted garage space.

In some cases, limited yard space will require building on top of an existing workshop or garage. Working with your design and build contractor will help you envision all the possibilities and figure out which one is best for you.
-
Detached new construction guest houses
Among the most popular choices in guest house designs are detached new construction guest houses. When yard space isn’t an issue, this can be the best choice, as it doesn’t involve the same amount of disruption that occurs when a guest house is attached to the existing home. -
Garage conversion guest houses
One of the advantages of converting a garage into a guest house is that the foundation is already there, which can eliminate the need to spend a chunk of change on new cement and labor. There are also existing walls, electricity and some plumbing (usually), all of which can aid in cutting project time and cost. -
Above garage or workshop guest houses
If you’re without the suitable space in your backyard, or if you don’t even have a backyard, going up instead of out becomes the only option. -
Bump out guest houses
A bump out is essentially extra space that is smaller than a full addition. While most homeowners choose bump outs that are quite small, construction crews can create bump outs that fit what you have on your list of needs for a guest house, but on a smaller scale. -
Modular guest houses
To save on time and money, consider a modular guest house. Many of the parts that make up the modular home are constructed off site and assembled at your home. You’ll need to have the foundation and ready before the construction crew can assemble the house.
Let your imagination run wild as you consider what your guest house will look like and the purposes it will serve. Working around space limitations and what you have in your budget will help determine the type you end up building.
What size guest house should you build?
While you’re limited to the size of your existing land on which the house will be built, cost is also going to be a limiting factor, because most guest homes cost more to build per square foot than larger homes. If you have a sizeable back yard, you also have to consider how much of that yard you would like to continue to use for outdoor activity.

One of the biggest factors that must also be considered is the purpose of the guest house. Having a solid idea of how it will be used will help guide you to the right size, whether it’s a 400-foot tiny home or a more substantial 1,200-foot residence for the in-laws or renters.
How much does it cost to build a guest house?
There are many details to take into account when determining how much your guest house will cost, but you can get a ballpark idea of expense by looking at square footage. For example, if you’re planning on a 600-700 square-foot modular structure, you can plan on paying between $45,000 and $65,000, which includes permits, foundation and installation costs. Again this overall price tag will vary depending on the complexity of the layout and what finishes you choose to adorn your home with.
Guest house vs. Accessory Dwelling Units (ADUs)
In many ways, the difference between a guest house and an accessory dwelling unit (ADU) comes down to semantics. The American Planning Institute refers to an ADU as a “smaller, independent residential dwelling unit located on the same lot as a stand-along single-family home.”
Just as with the term “guest house,” ADUs also have other names, including granny flats, secondary suites and accessory apartments.
Furthermore, ADUs, as with guest houses, can be converted areas of the existing home, converted portions of a stand-alone accessory structure or new, stand-alone structures.
Depending on which city you live in, you might be prevented from building a new ADU. In some situations, homeowners get around this law by building a guest house that does not include an oven, because some cities will only declare the structure an ADU if it includes an oven.
Again, working with a qualified contractor, you can determine what is legal in your neighborhood and make sure you have all the necessary permits and follow construction codes that might be unique to your area.
The guest house as an in-law suite addition
Guest homes can actually go by more than one name, especially if it’s built with the intent of having mom and dad move in, in which case the spouse will refer to it as an “in-law suite,” “granny apartment” or “granny flat.”
According to AARP, older adults are moving in with their children in increasing numbers, which explains the influx of interest in the “in-law suite” where a shared living situation plays out more smoothly. Roughly 32 percent of the 79 million adult population currently live in a shared living arrangement, so if this is something you’re entertaining, you’ve got plenty of company.

The in-law suite is a perfect scenario for them because while they have family close by when needed, they also live independently in their own nearby space. Multi-generational households often come with their own set of challenges. However, with an in-law suite, the burden, whether imagined or real, is lifted off both parties involved.
An in-law suite can increase your property value, but you have the added luxury of being able to rely on relatives to babysit or watch over your property when you’re gone.
Hire a remodeling contractor to build a guest house in your backyard
Building a guest house doesn’t have to be a burden. When you hire the right remodeling contractor, the process goes quite smoothly, especially if you partner with a design and build contractor. Building a guest house involves a big investment of time and money, and you don’t want any missteps along the way. That’s why it’s smart to bring in a qualified, certified, knowledgeable and experienced professional to walk you through every step.
When you choose a design and build team like we have at New Concept 180, you get everything you need to build the guest house – designers, electricians, carpenters, plumbers – you name it and we’ve got them working for us so your project will be completed as expected and on time.
One way we go above and beyond what other contractors provide is that we have complete respect for you property and treat it like it is ours. We do everything it takes to minimize the impact that construction will have on your daily life and we’re experts at working efficiently, providing on-time, quality work.
Contact us today and let’s talk about your guest house options.









